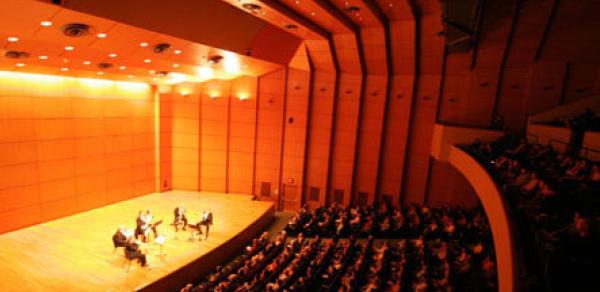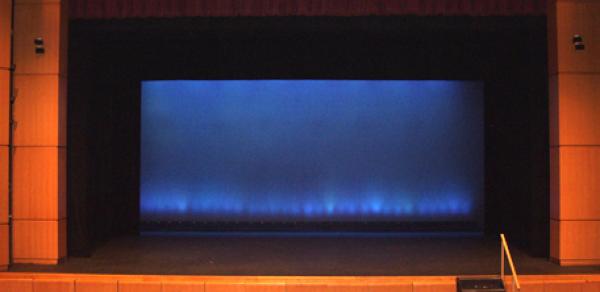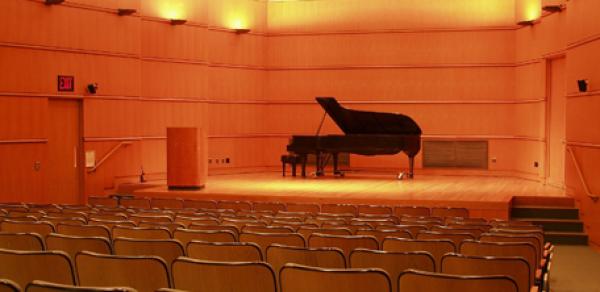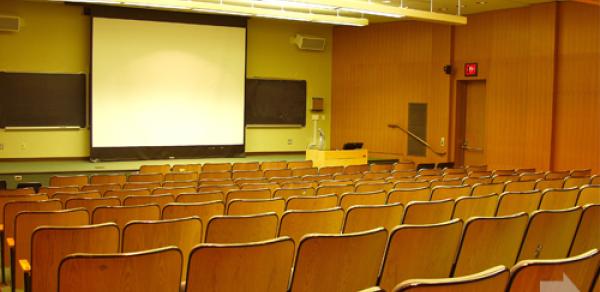Venue Rental
Located on the College of Staten Island campus, the Center for the Arts offers a year-round theater rental program that hosts 2,000 events and welcomes 400,000 visitors per year. The CFA is the perfect venue for dance and music recitals, graduations, meetings, benefits, conferences, public hearings, theatrical events and festivals, trade shows, and business functions. Our venues are state-of-the-art and can be rented for reasonable rates. Our professional and courteous staff will help you organize a successful event.
Please call the CFA Reservations Office at 718.982.2504 for availability.
Contact Information
Center for the Arts
2800 Victory Boulevard
Springer Concert Hall (911) seats
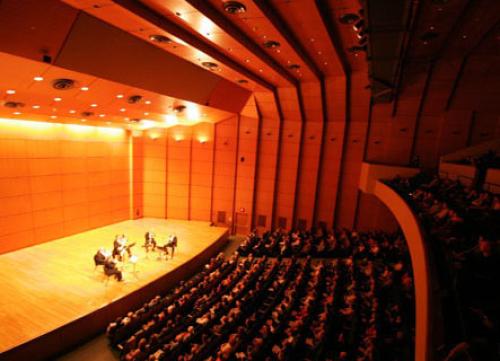
In the tradition of the great symphonic halls, the Springer Concert Hall is an acoustically superior environment for all types of music performances and is an ideal venue for graduations and award ceremonies.
Springer Concert Hall Technical Specifications
SEATING
Orchestra: 676 fixed seats, 12 Wheel-chair accessible
Balcony: 217 fixed seats, 6 Wheel-chair accessible
Total: 911
MEASUREMENTS
Stage Width: downstage width: 52’; upstage width 34’
Stage Depth: center stage depth 26’; center stage depth 26’
Stage Elevation: 3’
LOADING
Loading door is located on the south side of the Center for the Arts. It is at ground level with a clear path to the stage. There is no parking available in the loading dock area.
DRESSING ROOMS
There are nine dressing rooms, a mix of chorus and small dressing rooms. Total accommodation for 35 performers. All rooms are supplied with showers, sinks, and hanging facilities. Access to the stage is via a staircase, stage right. In addition, there is a large Green Room with a refrigerator and sink, a costume shop with two washers, two dryers, a steamer, a clothes iron, and a rehearsal room.
STAGE FLOORING
The stage surface is Southern Yellow Pine finish flooring over 30 lb. construction felt on two layers of ½” plywood with impact insulators. Subfloor: 4”x4”x1/2” plywood @ 12” O.C. staggered between ¾” resilient bio-cushion insulator pads. A black marley dance floor is available. There is no nailing or screwing to the stage floor.
VIDEO PROJECTION
- LCD Projector (Panasonic SXGA+ 7000 lm)
- Dell GX270 Desktop Computer with Internet and PowerPoint
- DVD and VCR
Audio:
- CobraNet digital snake
- Console:
- Yamaha 02r96vcm
PLEASE NOTE THAT WITH THIS SET UP WE CAN ONLY PROVIDE UP TO 16 INPUTS AND 2 MONITOR MIXES!
Media Sources:
- Tascam 122MK Audio Cassette Recorder
- Denon DN-1800F Dual CD Player
- Panasonic SV-3700 DAT deck
- Processing:
- Yamaha SPX 990 multi effect unit
- Klark-Teknik DN 360 1/3 Octave EQ
Intercom:
Clear-Com MS 400 Icom System
Amplifiers:
- Crown Com-Tech 200 amp for booth monitors
- Crown XTI2 2002 Amplifier (powers central cluster)
- 2 Crown XTI2 6002 Amplifiers (one powers central cluster)
- Central Cluster Speakers:
- 4 JBL 4647A 15" speakers
- 3 JBL 2450H 2" horns
Stage Monitors:
2 QSC KW122
Main Speakers:
- QSC Line Array
- Also availabe:
- DBX stereo 31 band EQs
- Shure Wireless Microphones (SM87 capsule, SM58 capsule)
- AKG Drum Microphones
- TC Electronic M150,Multi-effect unit
- Full complement of instrument mics
- Additional monitor wedges
- QSC Line Array Subwoofers
STAGE LIGHTING:
- The Springer Concert Hall lighting system is controlled by an ETC Element console (250 Channels & 40 Submasters) with 44 2.4k Colortran dimmers.The lighting position is at mid-house catwalk. Additional dimmers are available Stage Left and Stage Right.
A repertory light plot is in position consisting of 4 color washes (PAR64 Cans) and 8 specials (Source4 Ellipsoidals).
View Light Plot - Specials may be moved but need to be restored to house plot. There are 2 Altman HMI (6 colors) Followspots located on the mid-house catwalk and 1 Altman Explorer Followspot in the Third Floor Booth.
- Also available: 3-Pin Stage Cables, Adapters, Gobo Holders, Donuts, Tophats, Barndoors, Sidearms, Floor Mount Plates, etc.
HOUSE LIGHTING
Viewpoint System
STAGE LIGHTING CIRCUIT DISTRIBUTION
All circuits are in outlet boxes containing standard theatrical 3 pin connectors, with one receptacle per circuit.
ADDITIONAL ELECTRICAL SERVICE
There is one 400 Amp 3-phase disconnect located backstage right. The connections are lugs.
ACCESSIBILITY
Infrared assistance listening system. Accessible seating.
Williamson Theater (422 seats)
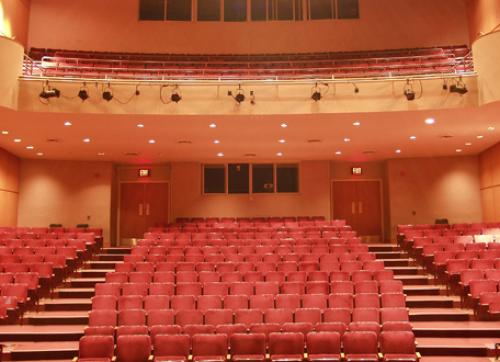
The Williamson Theatre is a traditional proscenium house built in 1996. It is a perfect venue for theatrical performances, including dance and concerts. In addition, the Williamson Theatre is equipped for lectures, conferences, and graduations.
Williamson Theater Technical Specifications
SEATING
- Orchestra: 308 fixed seats, 8 Wheel Chair accessible
- Balcony: 122 fixed seats, 4 Wheel Chair accessible
- Total: 442
MEASUREMENTS
- Proscenium: width: 38’ 0”; height: 23’ 10”; depth: 7’ 6”
- Stage: depth: 29’ 0”; elevation: 3’ 5”
- Wings: SL: 19’ 2”; SR: 16’ 2”
- Apron Depth: 6’ 8”
- Orchestra Pit Lift: width: 45’ 6”; depth: 8’ at center, tapers to 3’ at ends
- Lift Positions: stage level, auditorium level, and pit level
- Grid: 57’ 6” from deck to walking surface of grid
- View Ground Plan and Centerline Section
LOADING
- Loading door is located on the north side of the Center for the Arts. It is at stage level with a clear path to the stage. The loading dock is 3’ 5” above grade and is able to accommodate two 48’ tractor-trailers. There is no parking available in the loading dock area.
- Loading Door Dimensions: depth: 8’ 0”; height: 10’ 6”
DRESSING ROOMS
There are nine dressing rooms, a mix of chorus and small dressing rooms. Total accommodation for 35 performers. All rooms are supplied with showers, sinks, and hanging facilities. Access to the stage is via a staircase, stage left. In addition, there is a large Green Room with a refrigerator and sink, a costume shop with two washers, two dryers, a steamer, a clothes iron, and a rehearsal room.
STAGE RIGGING
- The stage rigging in the Williamson Theater consists of 39 lockable, single purchase counterweight sets, each with a capacity of 1,380 lbs. The battens are 1 ½” I.D. pipes, 46’ long. There are no pipe extensions available. All line sets operate from stage right on stage level.
- The red velour house curtain is operated from stage right. It guillotines and travels from SR.
- There are four sets of black velour masking legs and borders. Black scrim (46’ wide, 24’ high). White scrim (48’ wide, 24’ high). Natural muslin cyclorama (48’ wide, 28’ high), and a black velour backdrop.
- Projection screen: 18’ wide by 13’ high.
STAGE FLOORING
The stage surface is Southern Yellow Pine finish flooring over 30 lb. construction felt on two layers of ½” plywood with impact insulators. Subfloor: 4”x4”x1/2” plywood @ 12” O.C. staggered between ¾” resilient bio-cushion insulator pads. A black marley dance floor is available. There is no nailing or screwing to the stage floor.
VIDEO PROJECTION
- LCD Projector (Panasonic PT-DZ870ULK)
- Dell Desktop Computer with Internet and PowerPoint
- Toshiba DVD/VCR Player
- Screen size: 17'-8" x 12'-8" (front projection only)
AUDIO
- CobraNet digital snake
- Console:
- Yamaha 02r96vcm
- PLEASE NOTE THAT WITH THIS SET UP WE CAN ONLY PROVIDE UP TO 16 INPUTS AND 2 MONITOR MIXES!
Media Sources:
- Tascam 122MK Audio Cassette Recorder
- Denon DN-1800F Dual CD Player
- Panasonic SV-3700 DAT deck
- 30pin iPod dock
- Processing:
- Yamaha SPX 990 multi effect unit
- 3 DBX Stereo 31 band Equalizers
- Intercom:
- Clear-Com MS 400 Icom System
- Amplifiers:
- Crown Com-Tech 200 amp for booth monitors
- 2 Crown XTI2 2002 Amplifiers (one powers central cluster)
- 2 Crown XTI2 6002 Amplifiers (one powers central cluster)
- Central Cluster Speakers:
- 4 JBL 4647A 15" speakers
- 3 JBL 2450H 2" horns
- Stage Monitors:
- 2 12" 2-way Dynacoustics Wedges
- Main Speakers:
- QSC Line Array (4x KLA122 & 2x KLASUB)
- Also availabe:
- Shure Wireless Microphones (SM87 capsule, SM58 capsule)
- AKG Drum Microphones
- TC Electronic M150,Multi-effect unit
- Full complement of instrument mics
- Additional monitor wedges
- QSC Line Array Subwoofers
STAGE LIGHTING
- The Williamson Theatre lighting system is controlled by an ETC Element Lighting Console (60 Faders) with 358 2.4kw ETC Expression 3 in a dimmer per circuit configuration.
- Lighting positions include overhead stage electrics, 2 front of house cove positions, one balcony rail, 2 box booms, and 2 proscenium/torm booms.
- A repertory light plot is in place in the house. View Light Plot
- PLEASE NOTE: All equipment may be moved, but MUST be restored to the standard light plot.
Lighting Equipment:
- ETC Element Lighting Console - 60 Faders
- 28 ETC S4 PAR
- 34 ETC S4 FRESNEL
- 32 ETC S4 Ellipsoidal Spotlight 19*
- 40 ETC S4 Ellipsoidal Spotlight 26*
- 58 ETC S4 Ellipsoidal Spotlight 36*
- 20 ETC Pattern/Gobo holders, Size B
- 20 ETC Selador Vivid-R LED 42”
- 18 ETC Selador Palleta LED 63”
- 6 Boom bases with 12ft pipes
- 36 Side-arms
- 24 Barn doors for S4 PARs
- Altman HMI (6 colors) Follow Spots located in the FOH ceiling cove
- Altman Explorer Followspot located in the 3rd floor booth
- Also available: 3-Pin Stage Cables, Adapters, Donuts, etc.
HOUSE LIGHTING
- Viewpoint System
STAGE LIGHTING CIRCUIT DISTRIBUTION
- All circuits are in outlet boxes containing standard theatrical 3-pin connectors, with one receptacle per circuit.
ADDITIONAL ELECTRICAL SERVICE
- There are two separate 400 Amp 3-phase disconnects located backstage (stage right at upstage wall, offstage left wall). Both disconnects have lugs.
ACCESSIBILITY
- Infrared assistance listening system. Accessible seating.
Recital Hall (156 seats)
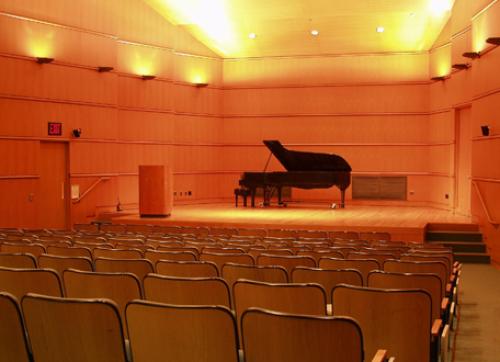
An intimate version of the Springer Concert Hall, the Recital Hall is a faultless venue for recitals, readings, lectures, and screenings. The acoustics are perfect for recording and the hall features two dedicated audio systems for simultaneous sound reinforcement and recording.
Recital Hall Technical Specifications
SEATING
Seating Capacity: 148 Fixed Seats, 6 Wheelchair Accessible
Total: 154 Seats
View Seating Chart
MEASUREMENTS
Stage Dimensions: Width: 24’; Depth: 15’; Elevation: 3’
STAGE FLOORING
Stage Construction Surface of Southern Yellow Pine finish flooring over 30 lb. construction felt on two layers of ½” plywood with impact isolators. Subfloor: 4”x4”x1/2” plywood at 12” O.C. staggered between ¾” resilient bio-cushion insulator pads.
MULTIMEDIA PODIUM
Operates Dell Computer with Internet and Power Point
VIDEO PROJECTION
- Panasonic WUXGA, 1920X1200, DLP Projector, 8500 Lumens
- Front Projection Screen
AUDIO
- 8 automixer controlled microphone inputs
- 1 Central speaker
- 1 Multi-media podium with speaker
STAGE LIGHTING
FOH/ overhead clear wash onstage
HOUSE LIGHTING
Viewpoint System
ACCESSIBILITY
Infrared assistance listening system. Accessible seating.
Lecture Hall (143 seats)
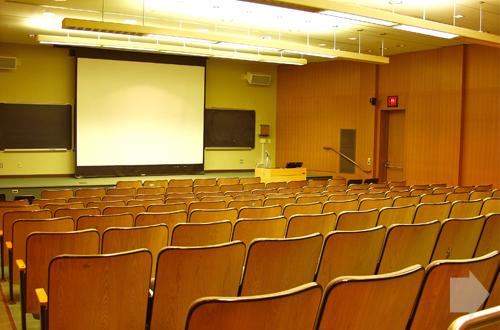
This venue is designed for conferences, lectures, screenings, and other presentations. The Lecture Hall is equipped with a multi-media podium, which controls projections from computer, DVD Player and VCR.
Lecture Hall Technical Specifications
SEATING
Seating Capacity: 143 Fixed Seats, 4 Wheelchair Accessible
Total: 147 Seats
MULTIMEDIA PODIUM
Operates Dell Computer with Internet and Power Point, DVD and VCR. Microphone and volume control.
VIDEO PROJECTION
- Sanyo Pro Xtrax LCD Projector
- Front Projection Screen
AUDIO - Yamaha MV12 12X4X2 sound board
- Crown Com-Tech 400 amp for sealing speakers
- Crown XS 500 amp for front speakers
- Sealing mounted speakers
- 2 JBL wall mounted studio monitors with 2-10" speakers & 1-1" horn passive
ACCESSIBILITY
Infrared assistance listening system. Accessible seating.
Atrium
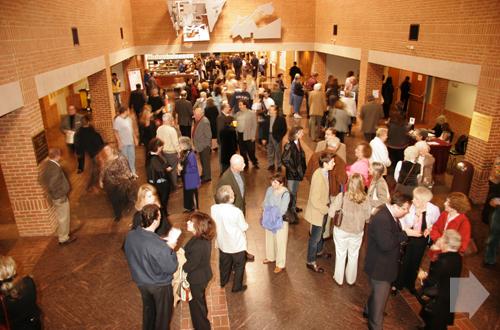
The Atrium is situated within the CFA, reaching from the main entrance to the back entrance of the building. It is a large open space, two stories high, exposed by a glass roof. The East and West Lounges are located on the second floor on either side of the building. The West Lounge, which is located above the main entrance, offers a wonderful view of the campus. Although these spaces have public access, they can be reserved for your event. The Atrium and Lounges are commonly used for pre-show and post-show receptions, displays, and meetings. Podium, small audio systems, easels, and risers, are available.
Conference Center (30 seats)
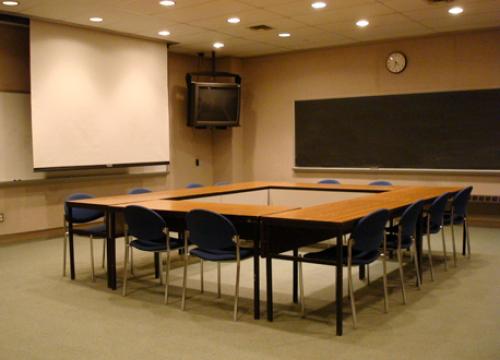
Located near the CFA offices, the Conference Center is a private room that can be used for meetings, press conferences, lectures, classes, and much more. This space is often booked as a Green Room or an additional room for larger events. Tables and chairs can be rearranged.
TV, DVD Player, VCR, PC or laptop, and projector are available.
